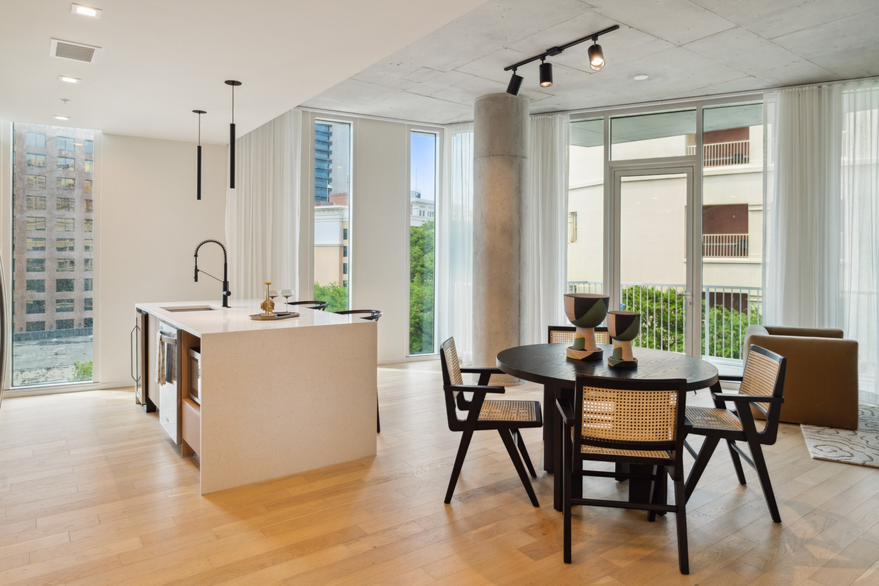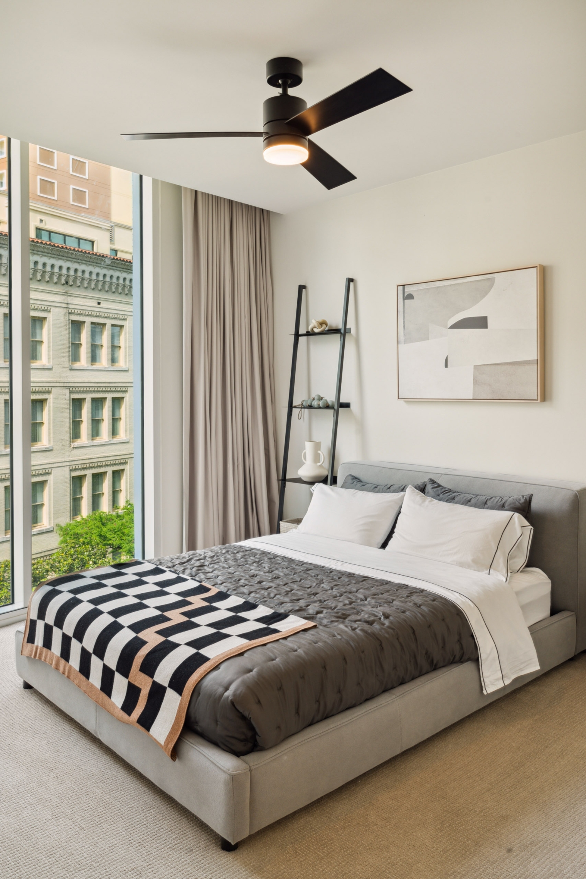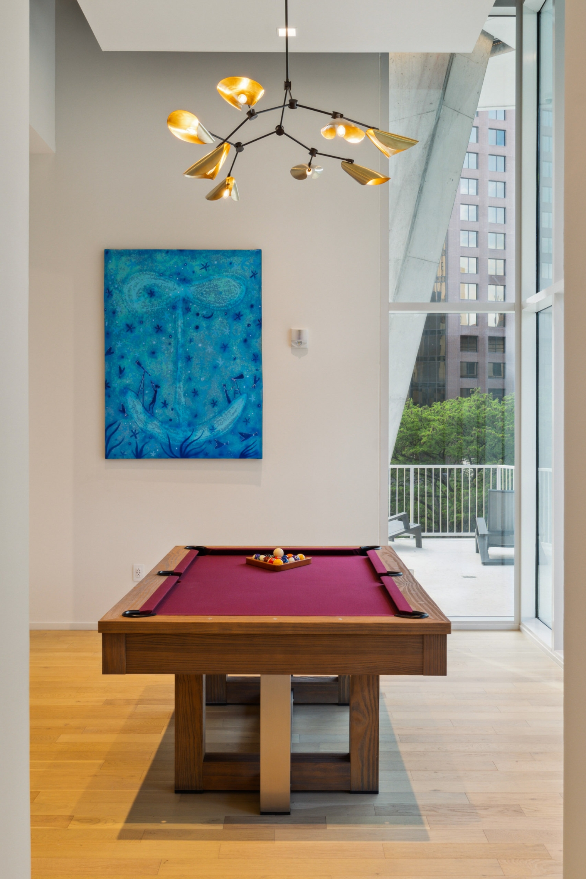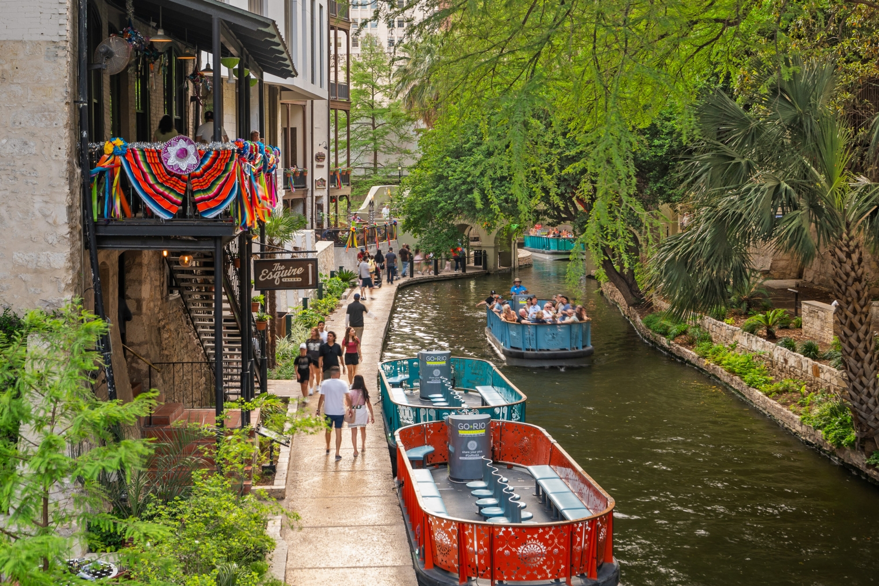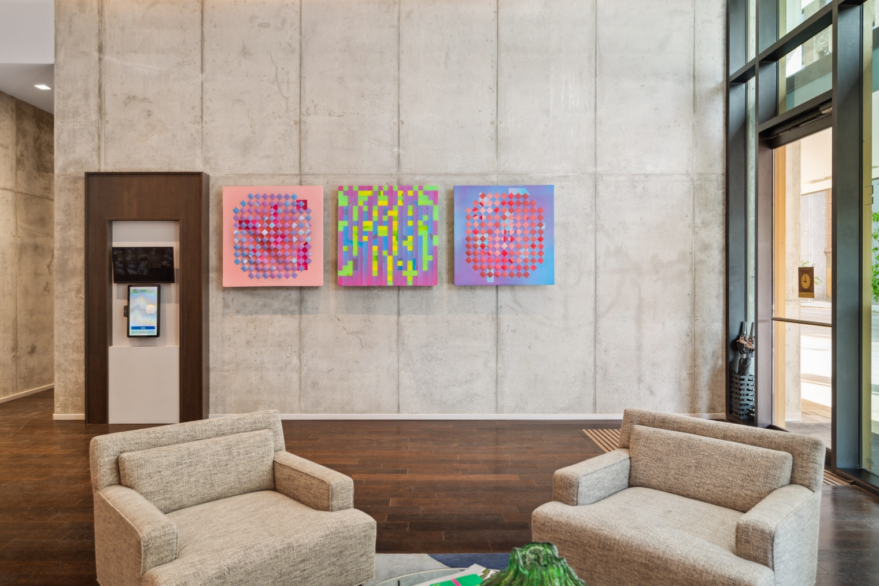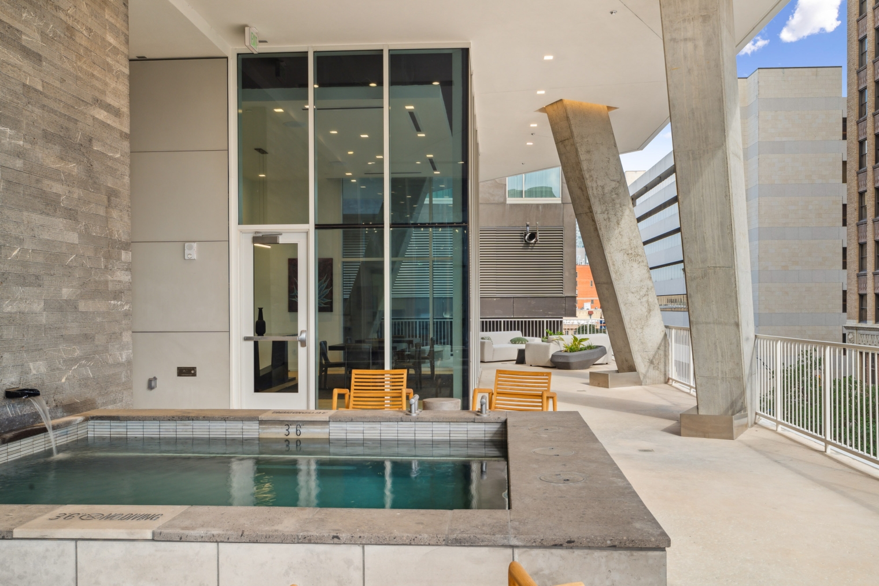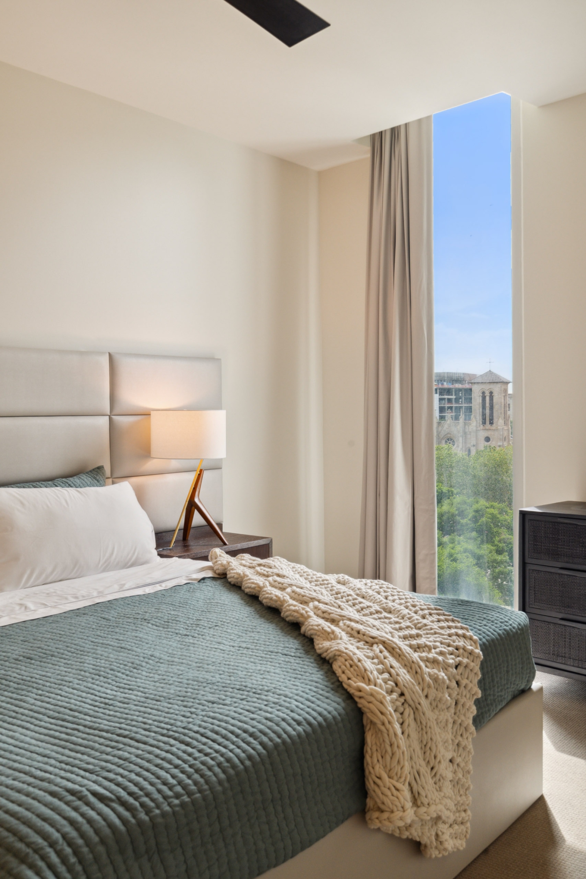- 3 Bedrooms
- 3.5 Bathrooms
- 2127 SQ FT
*Floor plans are artist’s rendering. All dimensions are approximate. Actual product and specifications may vary in dimension or detail. Not all features are available in every apartment. Prices and availability are subject to change.
Property Amenities
- Impeccable views of many Iconic San Antonio landmarks and attractions
- Advanced Technology throughout the building
- Advanced Automated Parking garage
- EV Charging Stations
- Unbeatable Walkability to Restaurants and iconic local attractions
- On site Concierge
- Controlled Access
- Resort Style Sun Deck
- Premium Fitness Facility
- Multiple Residential Lounge areas
- Yoga and Meditation Area
- Billiard Room
- Refreshment Stations
- Onsite Management
- Unique One and Two Bedroom Floor plans
- Penthouse Residences Available
- Island Kitchen with Waterfall Edge Quarts Countertops
- Washer and Dryer Included— Customizable Elfa Storage Closets
- Walk- In Open Showers — Lounge Bath Tubs*
- Wood Plank Flooring — Bespoke Onyx Hardware
- Soft Closing Cabinetry
- Stainless Steel Appliances
- Under Counter Wine Fridges*
- Balconies*
- Wrap Around Terraces*
- Guest Suite Available
- Customizable Closets
- Guest Suite Available
More Floor Plans
We value your privacy
This site uses cookies to allow for essential site function and marketing data. By using this website you agree to our privacy policy.
